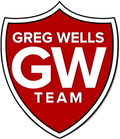43321 Wayside Circle Ashburn, VA 20147
Due to the health concerns created by Coronavirus we are offering personal 1-1 online video walkthough tours where possible.




Open House Cancelled. Step into this charming 4-bedroom, 2.5-bathroom detached home, where timeless elegance meets functionality. Nestled in a serene and sought after neighborhood of Ashburn Farm, this residence boasts classic architectural details and ample space for comfortable living. Upon entry, you're greeted by a light filled two-story foyer leading into the heart of the home. The main level features a spacious living room and family room with a wood burning fireplace. Adjacent is a formal dining room with a large bay window overlooking the oversized yard. The kitchen, though awaiting updates, offers abundant potential with its generous layout and ample cabinetry. A breakfast nook bathed in natural light provides a delightful spot to enjoy morning coffee or casual meals. The upper-level features 4 bedrooms including a master bedroom with a large walk-in closet, private master bathroom with double sinks, soaking tub and separate shower. Outside, the property boasts a spacious yard, providing plenty of room for outdoor activities and gardening enthusiasts. Mature trees offer shade and privacy, creating a peaceful retreat for relaxation or entertaining. While this home awaits your personal touch and updates, its solid structure and timeless design present an exceptional opportunity to create your dream living space in a sought-after location. With its unbeatable combination of space, potential, and charm, this property is ready to welcome you home.
| a week ago | Listing updated with changes from the MLS® | |
| a week ago | Status changed to Active Under Contract | |
| 2 weeks ago | Status changed to Active | |
| 2 weeks ago | Listing first seen online |

The real estate listing information is provided by Bright MLS is for the consumer's personal, non-commercial use and may not be used for any purpose other than to identify prospective properties consumer may be interested in purchasing. Any information relating to real estate for sale or lease referenced on this web site comes from the Internet Data Exchange (IDX) program of the Bright MLS. This web site references real estate listing(s) held by a brokerage firm other than the broker and/or agent who owns this web site. The accuracy of all information is deemed reliable but not guaranteed and should be personally verified through personal inspection by and/or with the appropriate professionals. Properties in listings may have been sold or may no longer be available. The data contained herein is copyrighted by Bright MLS and is protected by all applicable copyright laws. Any unauthorized collection or dissemination of this information is in violation of copyright laws and is strictly prohibited. Copyright © 2020 Bright MLS. All rights reserved.

Did you know? You can invite friends and family to your search. They can join your search, rate and discuss listings with you.